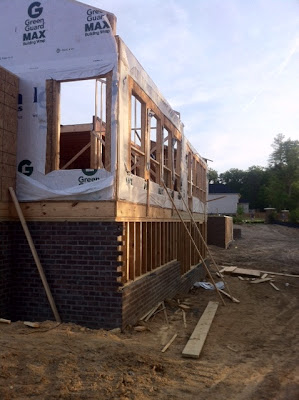For the central vac system, we are getting 3 outlets in the 2nd floor, 4 outlets in the first floor and 2 outlets in the basement. The central vac unit will be installed in the garage. From what I have heard, there will be an outlet in the unit itself which we can use to vaccum the garage and cars. we wanted two hoses, but the package that we have taken comes with only one hose. We will probably buy another one separately after we close.
moving on to other updates....the HVAC installation and the electric wiring was happening full fledged at the house today. All cabling and plumbling work including the HVAC and Central vac should mostly be done by the end of this week or by Monday at the latest. The Fireplace and bath tubs were also installed today. It's a little slow this week, but I think that the construction pace will pick up starting next week again after the drywall installation. I will be a busy person again.
Visual Updates





















































